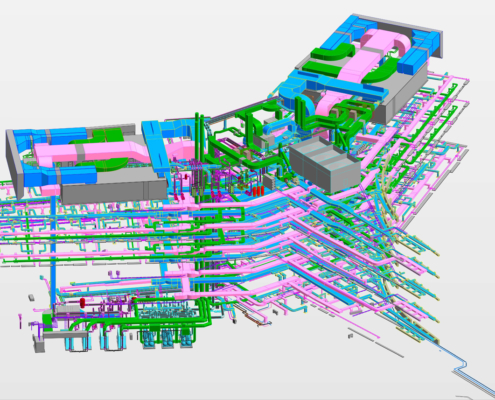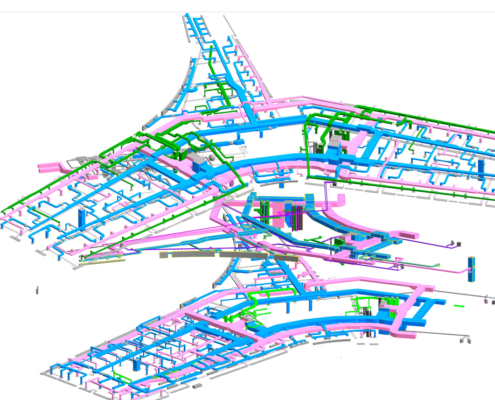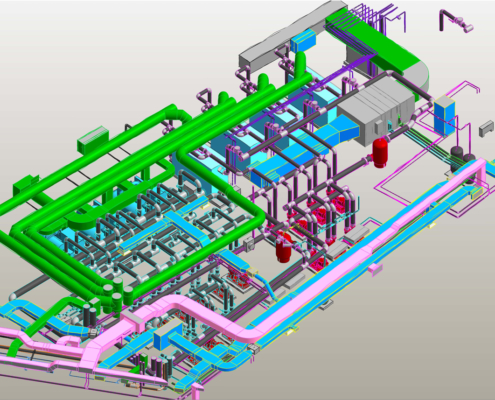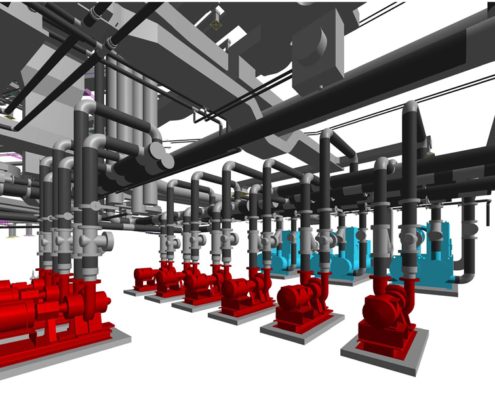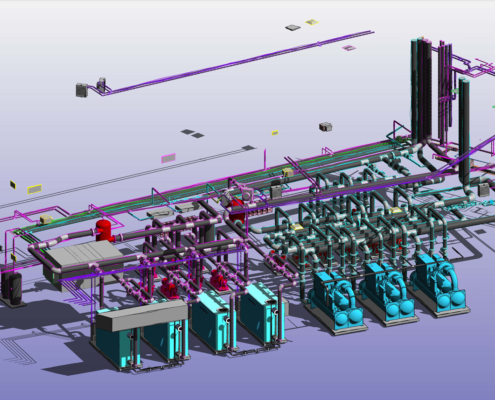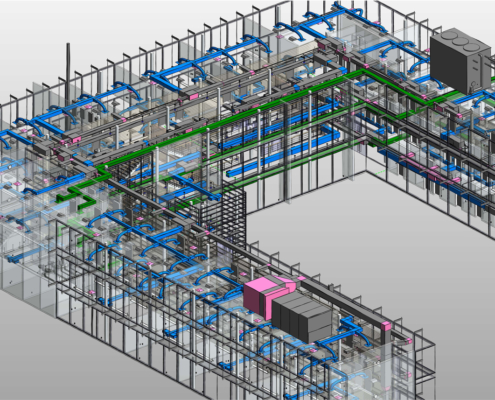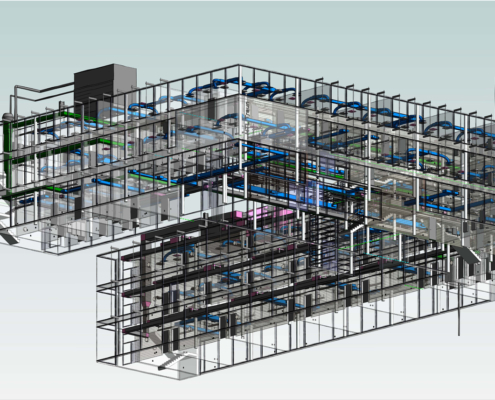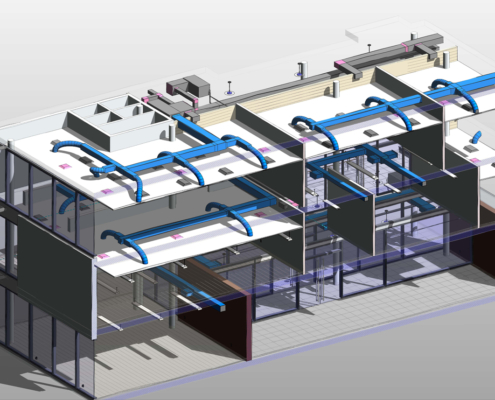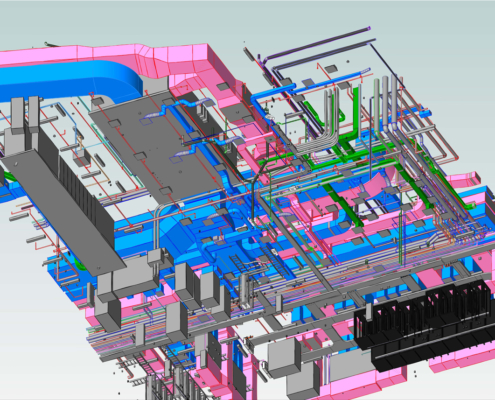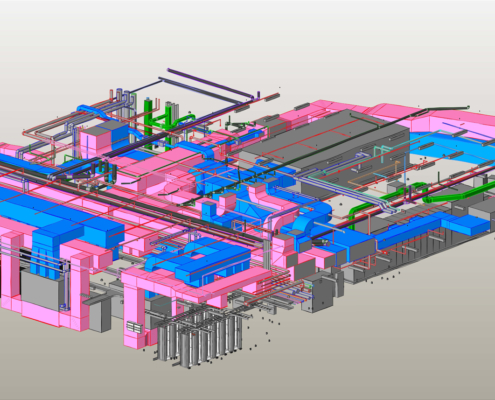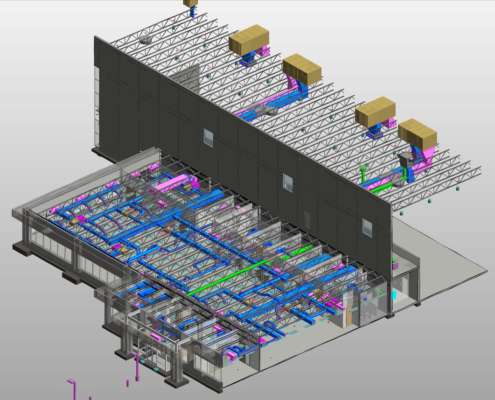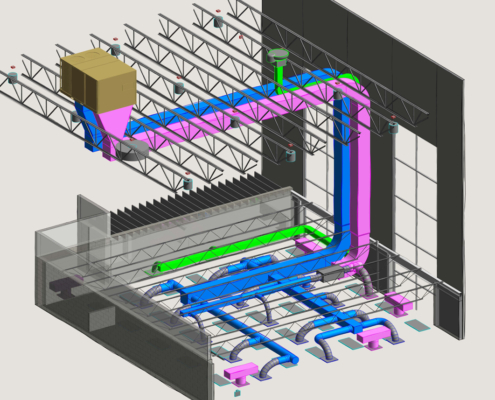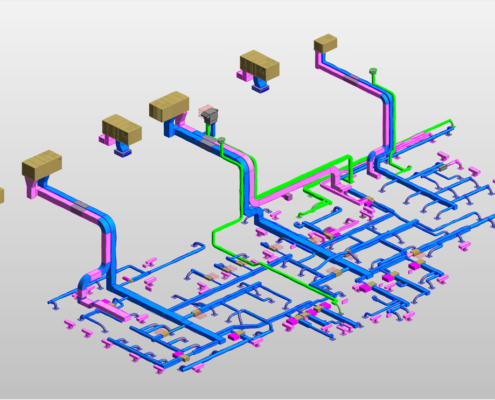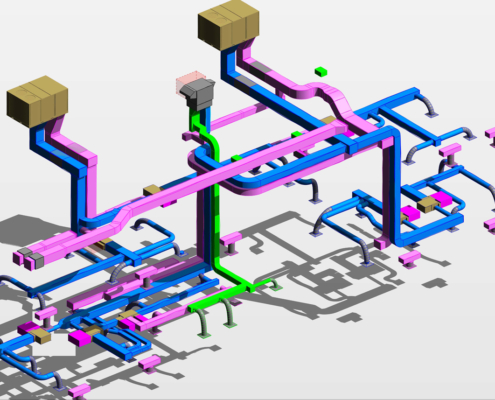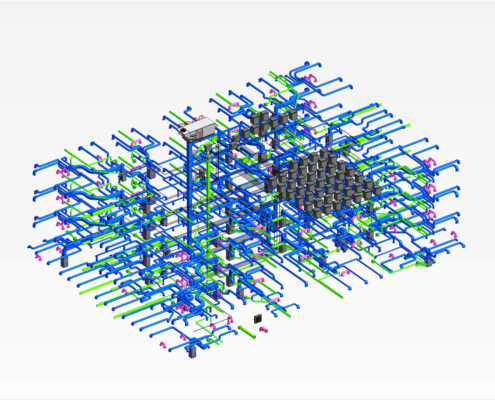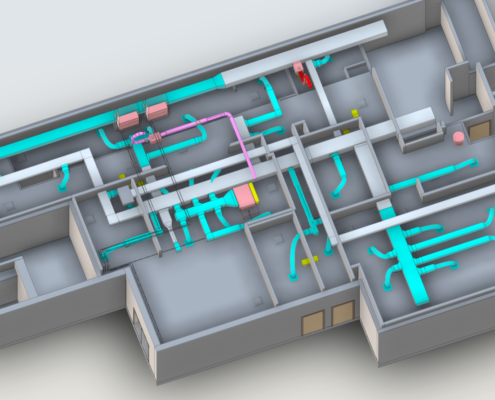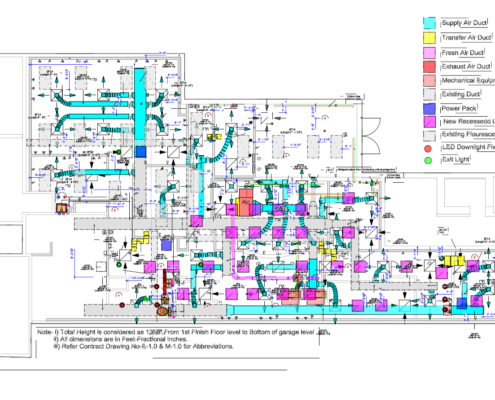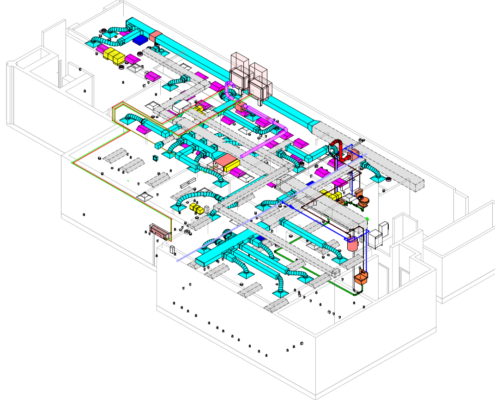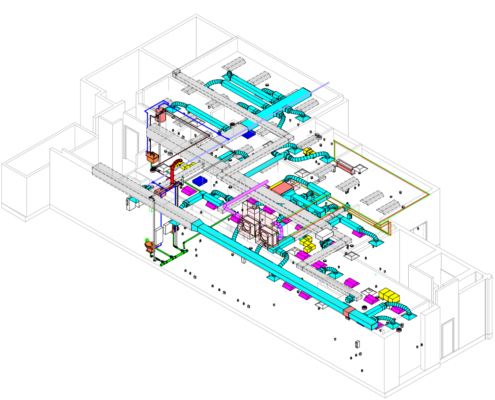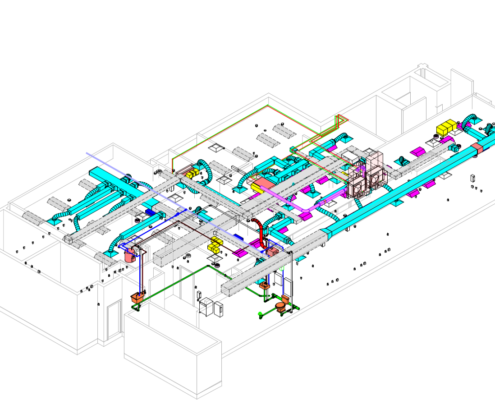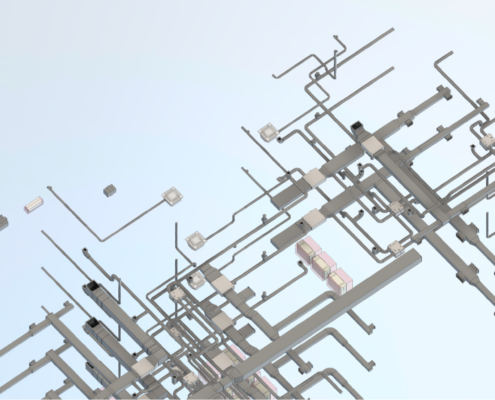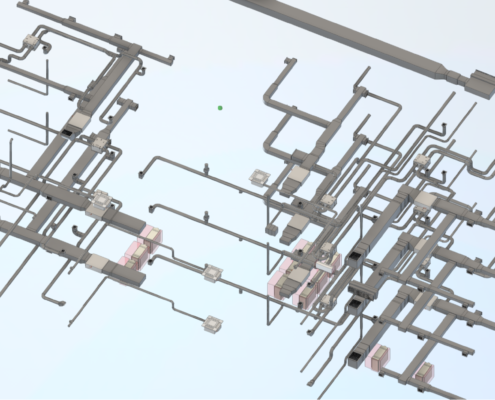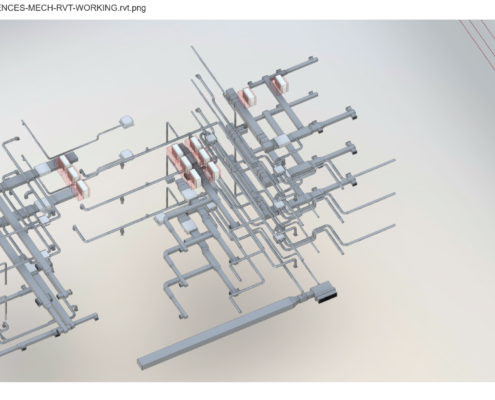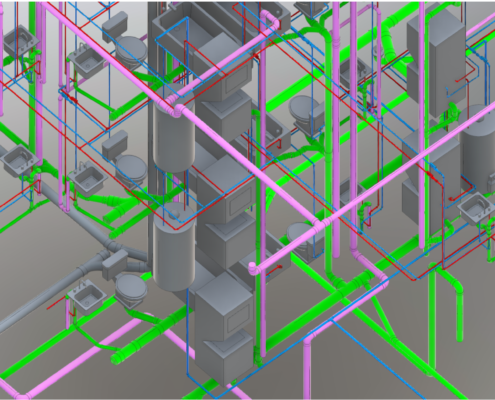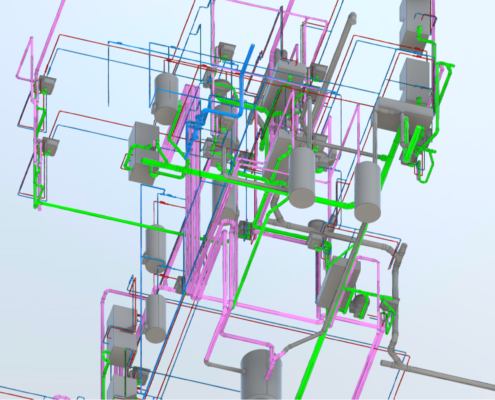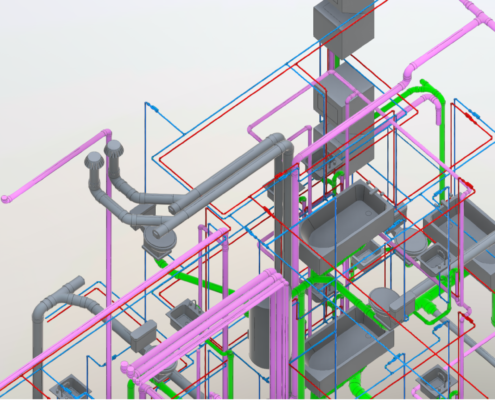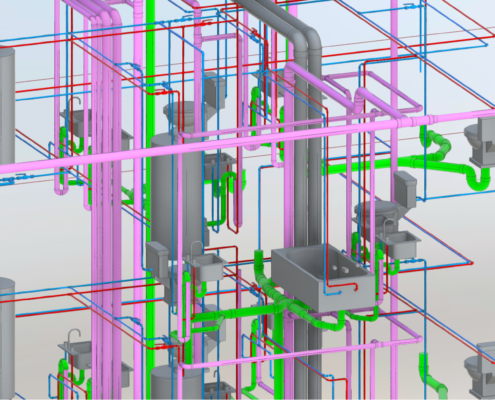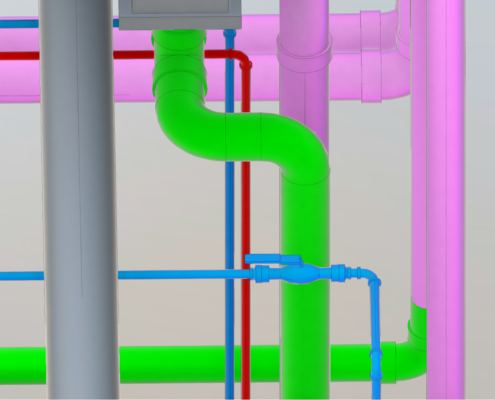Below are some of the MEP BIM Projects done by Simsona
Hospital, MA, MECHANICAL AND ELECTRICAL REVIT modeling, and clashcheck, MEP coordination. Click on image above to see more models…
Multifamily project, MECHANICAL AND ELECTRICAL REVIT modeling, and clashcheck, MEP coordination. Click on image above to see more models…
MMC Congress, MA, MECHANICAL AND ELECTRICAL REVIT modeling, and clashcheck, MEP coordination. Click on image above to see more models…
Warehouse project, FL, MECHANICAL AND ELECTRICAL REVIT modeling, and clashcheck, MEP coordination. Click on image above to see more models…
Multifamily project, FAIRFAX, VA, MECHANICAL AND ELECTRICAL REVIT modeling, and clashcheck, MEP coordination. Click on image above to see more models…
23rd Street, Washington, DC, Mechanical REVIT modeling and clashcheck Click on image above to see more models…
56 Winship, MA, Mechanical REVIT modeling and clashcheck Click on image above to see more models…
56 Winship, MA, Plumbing REVIT modeling and clashcheck Click on image above to see more models…
Other MEP BIM/Design Projects
Commercial and Retail Facilities
Automotive Facilities
PROJECT DESCRIPTION
- Johnson & Tower Central Truck Center, Landover, Maryland
- Kline Infiniti Sales & Repair Center, Alexandria, Virginia
- Kline Nissan Sales & Repair Center, Springfield, Virginia
- AAA Disposal Truck Repair Facility, Fairfax, Virginia
- Browning Auto, Prince William County, Virginia
- Car Rite, Loudon County, Virginia
- Potomac Transmission Co., Alexandria, Virginia
- Shell Gas Stations (Various Locations in MD and VA)
- Precision Tune, Fairfax, Virginia
- Grease Monkey, Dumfries, Virginia
Commercial Office Buildings
PROJECT DESCRIPTION
- Renovation of 120 Maryland Avenue, Washington, DC
- The Glen Building, Manassas, Virginia
- 1229 King Street, Alexandria, Virginia
- AT & T, Hunt Valley, Maryland
- 4103 Chain Bridge Road, Fairfax, Virginia
- Columbia Cable Co., Dale City, Virginia
- Continental Page Building, Vienna, Virginia
- 3701 Fairfax Drive, Arlington, Virginia
- 2070 Chain Bridge Road, Vienna, Virginia
- 801 N. Fairfax Street, Alexandria, Virginia
- 4750 Wisconsin Avenue, Washington, DC
- Green Door Building, Washington, DC
- Mariah Warehouse, Office Building, Fairfax, Virginia
- National Council of Teachers of Mathematics, Reston, Virginia
- Occoquan Harbor Marina, Woodbridge, Virginia
- Assett Building, Prince William County, Virginia
- New Glen-B Office Building, Prince William County, Virginia
- New Quantico Gateway Office Building, Prince William County, Virginia
- New Office Condominiums @ Parkway II, Prince William County, Virginia
- Qura Office Building, 225 Potomac Avenue, Quantico, Virginia
Community Centers and Conference Rooms
Community Centers and Conference Rooms
PROJECT DESCRIPTION
- Casa Community Center – renovation
- River Place Entertainment Center, Virginia
- Islamic Community Center – renovation
- Riverbend Country Club – renovation
- Expo Center I & II – new construction
- Jeepers, Greenbelt, Maryland – new construction
- New Civic Hall, Auditorium, Offices and Storage for Suitland Citizens Association, Suitland, Maryland
- Addition of Social Room, Expansion of Men’s Changing Rooms and Offices for Lafayette Poolhouse, Fairfax, Virginia
- Renovation and addition to existing Town Hall, Garrett Park, Maryland
- City of Alexandria Lee Center, Misc. Renovations, Alexandria, Virginia
- Bealton Community Center, Charles County, Maryland
- City of Alexandria’ Conference Center, Virginia
- Yardley Hills Community Center, Maryland
- MTEBC Adult Day Care Center, Maryland
- Spanish Catholic Community Center, Washington DC
- Leland Community Center, Chevy Chase, Maryland
Educational Institutions
Additional Educational Institutions
PROJECT DESCRIPTION
- American University / Washington, DC: Renovation of existing retail/office space for new restaurant and campus bookstore.
- Bowie University/ Bowie, MD: Replacement of existing Boilers.
- The University of the District of Columbia / Washington, DC: Renovation of Building 38, 41 & 44
- Georgetown University Boathouse/ Washington, DC: New construction of boathouse for shelling team with indoor training pool with artificial current (rowing tank).
- Patrick Henry College/ Purcellville, VA: New construction of dormitory for private religious college.
- Somer’s Residence Hall, Mt. Vernon College, George Washington University/ Alexandria, VA: New construction of college residence hall.
- Appalachian State University/ Washington DC Appalachian State University/ Washington DC: Project consists of demolishing the existing gas-fired hot water boiler, circulating hot water pump, expansion tank, auxiliary controls and control equipment and replace with a new system.
- Virginia Theological Seminary/Alexandria, VA: Renovation and addition to existing educational facility.
Howard University, Washington DC
PROJECT DESCRIPTION
- Renovation of College of Pharmacy, Howard University, Washington DC
- Renovation of I.V. Laboratory, Howard University, Washington DC
- Renovation of College Of Engineering, Howard University, Washington DC
- Renovation of College of Dentistry, Howard University, Washington DC
- Design of new HVAC system and power connection to HVAC system for the Credit Union in CB Powell Building, Howard University, Washington DC
St. Mary’s College, St. Mary’s, Maryland
PROJECT DESCRIPTION
- St. Mary’s College Dormitory/ St. Mary’s City, MD: New construction of completely new dormitory quadrangle.
- St. Mary’s College Boathouse/ St. Mary’s City, MD: New construction of boathouse contains multi-purpose room, classrooms, conference room, library, elevator, commercial kitchen, lounge and boat repair shop and storage.
- Site Lighting for Athletic Fields of St. Mary’s College, Maryland
-
- Design of sport lighting systems.
- Design of security lighting systems.
- Design of electrical system upgrades for existing recreational oriented buildings
- Design of fire/security intrusion systems.
University of Maryland, Maryland
PROJECT DESCRIPTION
- N.C.R. Teaching & Learning Theater – Renovation of existing classroom to construct “state of art” theater, control room and conference room.
- Microbiology Laboratory – Renovation of existing space for a new Microbiology Laboratory with Bio-Safety Hoods, Autoclave and other special equipment. Designed modification of existing systems and control to suite new layout.
- School of Business-A.V. Williams – Prepared detailed “scope of work” for a design/built project of a 37,500 sq. ft. Bldg. having classrooms, Lecture Theater, computer lab, offices, lobbies, conference rooms and large reception areas etc.
- Sorority Houses – Evaluation of existing systems of three sorority houses for deficiencies, code violations, lack of comfort conditions and for recommendations etc. Project include student housing, meeting rooms, kitchens, dining areas, and study lounges etc.
Federal Government
Department of Veterans Administration
PROJECT DESCRIPTION
- Wilmington, DE VA Medical Center -15,000 SF Renovation and Expansion of Emergency Department, Private Treatment Bays, New Primary Care Area
- Hunter Holmes McGuire VA Medical Center – Richmond, VA, Renovation of Bathrooms
Staff Experience:
- James E. Van Zandt VA Medical Center – “FCA” Correct Electrical Deficiencies, PA
- Renovation of the existing Fire Alarm System, Maryland VA Medical Center, Baltimore, MD
- VA Medical Center Lebanon, PA – Canteen Retail Renovation
- Renovation of the Managed Care, Emergency Department, and Enrollment Center at the Baltimore, MD VA Medical Center
- 480V Power Distribution Emergency System Upgrades, Altoona VA Medical Center, Altoona, PA
- Department of Veterans Affairs – Adding / Replacing Mechanical System, Altoona VA Medical Center, Altoona, PA
Federal Bureau of Prisons
PROJECT DESCRIPTION
- MEP and Fire Protection Systems Design for the Office Suites, Computer Rooms, Mail Room, Fitness Center and Command Center, Etc.
- MEP services for the remodeling of 2nd floor at 500 First St. Building for the relocation of Property and Construction Branch
- ADA evaluation of 3 toilets on first floor of HOLC Building, Washington DC
- MEP services for the relocation of HOLC cafeteria from the 10th floor to the 1st floor.
- Overview of Central Office Buildings, Washington D.C.
- MEP services for the renovation of the 10th floor corridor of the HOLC Building.
- MEP services for the renovation of the 9th floor of the HOLC Building.
- Construction Administration for the renovation and addition to room 370.
- Demolition and Historic Preservation of 9th floor.
- Revision of construction documents of Personnel Office, suite 150 & 161 at 320 First St. Washington DC.
- Removal and replacement of sidewalk outside the HOLC Building.
- Renovation of sprinkler system
- Renovation of 5th and 6th floor corridors of HOLC Building.
- MEP services required for the renovation of the 7th floor of the HOLC Building.
- Renovation of computer room of Trust Fund Central Office Facility @ 500 First St., Washington D.C.
- Upgrade of Energy Management Systems
- Design of Emergency Power Systems for Computer Rooms and Command Center.
National Institutes of Health
PROJECT DESCRIPTION
- NIH Building 1: Renovation of Room 203-214, and Upgrade of steam distribution system.
- NIH Building 4: Renovation of Laboratories at B2, First, 2nd, 3rd and 4th floor, and cage wash area on the B2 level.
- NIH Building 5: Upgrade of steam distribution system
- NIH Building 6A: Renovation of Laboratory 2A15.
- NIH Building 7: Renovation of Laboratory 117.
- NIH Building 8: A,E services to replace existing emergency generator and renovate emergency power system, Renovation of Laboratories on B1 and B2 level, and evaluation of existing electrical distribution system
- NIH Building 9: Renovation of Laboratories, 5 modules.
- NIH Building 10: To correct architectural engineering deficiencies: (A,E Services)
- NIH Building 12A: A/E renovation of the Computer room and Offices
- NIH Building 13: Replacement of emergency power system and generator, Modification and replacement of sewer piping and steam pressure reducing stations, and renovation of office areas, etc.
- NIH Building 14: Renovation of existing buildings, replacement of HVAC systems and upgrade electrical systems including replacement of ten Air Handling Units.
- NIH Building 21 & 22: Renovation of existing buildings, and replacement of HVAC systems and Water Piping including three Air Handling Units.
- Building 28: Upgrade the steam distribution system.
- Building 29 & 30: HVAC Engineering Study and replacement of all mixing boxes and fan coil units.
- Building 31: Renovation of Room 3B19 thru 3B23.
- Building 32: Upgrade of the steam distribution system.
- Building 36: Penthouse Plan & Exhaust fan addition.
- Building 37: Renovation of Offices.
- Building 38: Upgrade of steam distribution system.
- Building 41: Upgrade of steam distribution system and Evaluation of electrical distribution system.
- Building 45: Renovation of Offices, and construction of a Visitor Center.
- Building 49:
-
- Renovation of Labs on the 3rd Floor, NIH, Bethesda, Md.
- Renovation of Labs on B2 level, Bethesda, Md.
- Renovation of Animal Holding Rooms, Bethesda, Md.
- Building 50: Evaluation of existing mechanical and electrical systems to add new fume hoods and devices, NIH, Bethesda, Md.
- Building 60 and 61: Building systems evaluation study for the mechanical deficiencies: Investigation of existing conditions, evaluate system performance, and make recommendations for three different options based on the life cycle cost analysis for the renovation of existing systems including chillers, boilers, pumps, air handling units, piping, ductwork and controls, etc.
NAVFAC, Washington DC
PROJECT DESCRIPTION
- Marine Barracks Quarters Renovation
- Study/Evaluation of Marine Barracks Parade Deck
- Relocation of NCIS and NHC from Building W200
- Study/Survey of Laboratory Building A50.
- Preparation of design-built RFPs for renovation of Hangar 101.
- Renovation of three athletic buildings of US Naval Academy including the modernization of swimming pools.
- Renovation of Building 2006 of US Marine Corp, Quantico, VA
- Boundary Survey of Pomonkey estate.
- Design of a Rugby Field.
Poolesville Animal Research Facilities
PROJECT DESCRIPTION
- Renovation of Building 100, 102 Bldg 110 and 110A: Prepared building systems’ evaluation report and renovation of MEP systems including replacement of Air Handling Units.
- Design of the Ventilation System of Building 112, Poolesville, Md.
- Renovation of leak detection systems at various locations.
Smithsonian Institutions
PROJECT DESCRIPTION
- Replacement of medium voltage switchgears and transformers at National Zoo, Washington DC
- Renovation of the Visitor Center of the National Zoo, and design of an emergency power system for the critical loads
- The Veterinarian Hospital Complex, CRC, Front Royal, VA is a multiple building complex, which required emergency power back-up at the following five facilities:
- Veterinarian Hospital Building
- Research Building
- Marmoset Building
- Necropsy Building
- Quarantine Building
- A/E renovation of the Hirshhorn Museum, Washington, DC
- Fire Alarm Improvement in Building 34, 28, 26, 19, 31, 7, 20, 23, 32, 17, 21 and 22 , and Surge Protection Installation of entire Paul Garber Facility, Suitland, MD
- Smithsonian Castle – Sewage Pit Architectural &Multi-discipline Engineering Services
- Smithsonian National Air & Space Museum – NASM Gallery, 6th & Independence Ave., SW, Washington DC
- National Postal Museum Exhibit Renovation, Washington DC
- National Air & Space Museum, Improve Guard Booth Security Lighting, Washington DC
- National Postal Museum, Replace AHU-1, Washington DC
Fire Stations
Fire Stations
PROJECT DESCRIPTION
- Herndon Fire Station, 680 Spring Street, Herndon, Virginia
- Fort Belvoir Emergency Services Center, Fort Belvoir, VA
- Engine Company #5, #17, #28, #29, and #32, Washington DC
- St. Joseph Fire/Emergency Medical Services (EMS), Largo, Maryland
- Renovation and Addition to Bunker Hill Fire Station, Prince George’s County, Maryland
- Fire Station #54 , Walter Reed Army Medical Center, Forest Glen Annex, Maryland, US Army Corps of Engineers
- Building Condition Assessment Survey for 25 Fire Stations, Washington DC
- Baden Fire Station, Brandywine, MD
- District Heights Fire Station, District Heights, MD
- Fire Station 208, City of Alexandria, Virginia
Hotels, Motels and Inns
Hotels, Motels and Inns
PROJECT DESCRIPTION
- Four Seasons Hotel, Washington DC
- Country Inn Hotel Suites, Annapolis, MD
- Comfort Inn Hotel, Alexandria, VA
- Holiday Inn/Alexandria, Virginia – Renovation
Industrial, Warehouse Facilities and Prefabricated Buildings
Industrial, Warehouse Facilities and Prefabricated Buildings
PROJECT DESCRIPTION
- Pre-fabricated Metal Building – Construct Addition to B2244C – Naval Air Station, Patuxent River, MD – Naval Facilities Engineering Command, Public works Department
- Pre-fabricated Metal Building for Federal Bureau of Investigation, Hogan’s Alley Training Complex Office Building, Quantico, Virginia
- Pre-fabricated Metal Building – Solid Waste Disposal Facility – Balls Ford Recycle Center – Manassas, Virginia, 20,000 sq. ft. building
- Pre-fabricated Metal Building – London Properties – Prince William County, Virginia – 2 Buildings, Building #1 – 30,028 sq. ft. Building #2 – 22,507 sq. ft.
- Pre-fabricated Metal Building – New Maintenance Building for Washington Golf & Country Club, 3017 North Glebe Road, Arlington, Virginia 22207
- Pre-fabricated Metal Building – Performance cruising, Maryland – moving artifacts- large scale movement
- Pre-fabricated Metal Building – City Owned Hangar, Manassas Airport, Virginia – 30,000 sq. ft. hangar with offices, lounge, conference room, repair shop and maintenance facility for Aurora company
- Pre-fabricated Metal Building – ESP Warehouse, addition and renovation, 112,305 sq. ft. warehouse space with tunnels for forklifts, warehouse offices, maintenance spaces and restrooms
- Pre-fabricated Metal Building – Industrial warehouse for Liquid Beverage
- Pre-fabricated Metal Building – Precision Tune/Fairfax, VA: Industrial facility for automobile repair and sales.
Local Government
Charles County
PROJECT DESCRIPTION
- Bealton Community Center, Charles County, Maryland
City of Alexandria
PROJECT DESCRIPTION
- Energy Audits for the City Hall, Court House, Barrett Library, Health Department, Recreation Center, and Torpedo Factory – (A,E Services)
- Alexandria City Hall & Market Square – Renovation – MEP Design
- Alexandria Courthouse – Renovation – MEP Design
- Lee Center Renovation – Alexandria, VA – MEP Design
- Alexandria City Hall – Conference Rooms Renovation – MEP Design
- Relocation of the Alexandria Transportation & Environmental Services (T&ES) Maintenance Facility, Recreation, Parks and Cultural Activities (RPCA) Maintenance Facility and Material Storage Yard, Alexandria, VA: Size: 59,530 Sq. Ft. Office, Warehouse
- Health Department Renovation – A/E Services
- Lyceum Museum Renovation – A/E Services
Dept. of General Services, Baltimore, Maryland
PROJECT DESCRIPTION
- Department of General Services, Civic Plaza Building, Baltimore, Maryland: The project included the replacement of existing sprinkler system with a state of art new life safety protection system. The new improved system was selected in compliance with NFPA and NEC, Size: 217,700 sq. ft. Cost: $ .75M
Fairfax County
PROJECT DESCRIPTION
- Massey building, first floor-level “a”, Fairfax, VA
- District Court Civil Division, Second floor, Fairfax, VA
- Springfield, Franconia, Family Resource Center, Springfield Garden Apartments, Fairfax, VA
- Facilities management division government center, Fairfax, VA
- Governmental center complex, Penino building (b-3), Fairfax, VA
Govt. of District of Columbia
PROJECT DESCRIPTION
- DC Fire Training Facility, Washington DC
- DC Ready Rescue & Reserve Facility, Washington DC
- DC Engine Company #17, Washington DC
- DC Engine Company #28, Washington DC
- DC Engine Company #29, Washington DC
- DC Engine Company #5, Washington DC
- DC Engine Company #32, Washington DC
- Building Condition Assessment Survey for 25 Fire Stations, Washington DC
- Building’s Condition Assessment Survey for 16 Buildings @ Oakhill Juvenile Detention Center, Govt. of District of Columbia
Maryland National Capital Park & Planning Commission
PROJECT DESCRIPTION
- Renovation of HVAC of Saddlebrook Park Police Station, Maryland
- Evaluation of 10 Historic Buildings, M-NCPPC, Maryland
- Snow Hill Manor, Prince George’s County, Maryland
- Greenmont Greenway, Maryland
- Publik Playhouse, Feasibility Study and Schematic Design, Cheverly, Maryland
- Meadow Brook Maintenance Facility, Maryland
Northern Virginia Park & Planning Commission
PROJECT DESCRIPTION
- Northern Virginia Regional Park Headquarter, Fairfax, Virginia – HVAC replacement, new roof and upgrade of electrical systems
- Bull Run Regional Park, Centreville, Virginia – Addition & renovation of Bathhouses, Pedestals, & Domestic Water System, HVAC replacement, upgrade of electrical systems, Fire Security, Intrusion Systems
- Algonkian Regional Park, Loudoun, Virginia – Addition & renovation of Clubhouse, HVAC replacement, upgrade of electrical systems, Fire Security, Intrusion Systems
- Cameron Run Regional Park, Alexandria, Virginia – Upgrade of pumps for swimming pools
Medical Buildings and Laboratories design
Dental Clinics
PROJECT DESCRIPTION
- Dr. Kaye’s Dental Clinic, Haymarket, Virginia
- Dr. Sullivans Dental Clinic, Nashville TN
- Dr. Yousefi Dental Clinic, Washington DC
- Dental Office for Dr. Julaio, Chevy Chase, Maryland
- Dental Office for Dr. Kalambayi T. Kabasela, Silver Spring Maryland
- Dental Office for Dr. Paul R. Niesen, Gaithersburg, Maryland
- Dental Office for Dr. Kevin Ryan, Springfield, Virginia
- Dr. Dennis Hatfield Dental Clinic, Silver Spring, Maryland
- Dental Office for Dr. Julaio, Chevy Chase, Maryland
- Dental Office for Dr. David Pinsky, Rockville, Maryland
- Dental Office for Dr. Gordon Rye, Fairfax, Virginia
- Dental Office for Dr. Jennifer Sokolosky, Clarksville, Maryland
- Dental Office for Dr. Thomas Winkler, Burke, Virginia
- Dental Office for Dr. James Bronson, McLean, Virginia
- College of Dentistry, Howard University, Washington DC
Dialysis Facility Design
PROJECT DESCRIPTION
- Q Street Dialysis Facility, Washington DC
- Hazelton Dialysis Facility, Hazel Township, PA
- Reston Dialysis Facility, Reston, VA
- Madison Center Dialysis Facility, Madison, NC
- Renex Dialysis Facility, Shaler, PA
- Penn Hills Dialysis Facility, Pittsburgh, PA
- Silver Hill Health Care Clinic, Forestville, MD
- Brentwood Health Care Clinic, Washington DC
- Lakewood Health Care Clinic, Ocean City, NJ
- Indianapolis East RCG Clinic, Indianapolis, IN
- Westwood Health Care Clinic, Richmond, VA
- Van Wert RCG Clinic, Van Wert, OH
- Huntington Health Care Clinic, Huntington, PA
- Culpeper Health Care Clinic, Culpeper, VA
- Lexington Health Care Clinic, Lexington, VA
- Dundalk Renal Care Center, Dundalk, MD
- Gambro Hanover Health Care Clinic, Hanover, VA
- Pittsburgh Clinic Gambro Health Care, Pittsburgh, PA
Medical Buildings and Laboratories
PROJECT DESCRIPTION
- 22134 Rail Road Building, Rail Road Professional Center, Manassas Park, VA
- Eva’s Health Therapy, Manassas, Virginia
- Washington Radiology Associates, Washington, DC
- Holy Cross Medical Center, Silver Spring, Maryland
- Surgery Center Renovation for Fertility Clinic, Annandale, Virginia
- Biognosis Laboratories, Gaithersburg, Md.
- Renovate Malaria Vaccine Development Unit @ Twinbrook 1, Rockville, Md. 20852
- Renovate Immuno-genetics Lab Twinbrook II, Rockville, Md. 20852
- Walter Reed Hospital, Washington DC
- American Red Cross, Rockville, MD
- OCS Troop Clinic Facility, Quantico, VA
- Hospice, Montgomery County, MD
- Medical Oncology Unit, Fairfax, VA
- VA Hospital, Washington DC
- Fairfax Imaging Facility, Fairfax, VA
- MRI Facilities @ various locations
- Fairfax Medical Lab, Fairfax, VA
- EPL Lab, Sterling, VA
- Dr. Finizio’s Radiology Lab, Calvert County, Md.
- MEDSEC Inc., Fairfax, VA
- Providence Hospital Renovation, Washington DC.
- Microbiology Laboratory, Maryland
Places of Worship
Places of Worship
PROJECT DESCRIPTION
- Beth El Hebrew Congregation, Alexandria, Virginia
- Bethel World Outreach Church, Alexandria, Virginia
- Bradley Hills Presbyterian Church, Bethesda, MD
- Burke United Methodist Church, Springfield, Virginia
- B’nai Tzedek, Potomac, Maryland
- Beth Judah, Ventnor, New Jersey
- Central Baptist Church, Camp Springs, MD
- Community Christian Fellowship, Fauquier County, Virginia
- Citadel Worship Assembly, Triangle, Virginia
- Chantilly Baptist Church, Chantilly, Virginia
- Cherrydale United Methodist Church, Arlington, Virginia
- Christ Episcopal Church, Columbia, Maryland
- Church of Holy Comforter, Vienna, Virginia
- Church of Pilgrims, Washington, DC
- Church of St. Elizabeth Ann Seton, Crofton, Maryland
- Dominican House of Studies, Washington, DC
- Episcopal Church of Ascension, Silver Spring, Maryland
- Faith Presbyterian Church, Fairfax, Virginia
- First Baptist Church of Glenarden, Glenarden, Maryland
- First Presbyterian Church, Columbia, Maryland
- Galloway United Methodist Church, Falls Church, Virginia
- Good Shepherd United Methodist Church, Richmond, Virginia
- Holy Martyrs of Vietnam Catholic Church, Arlington, Virginia
- Holy Spirit Catholic Church, Annandale, Virginia
- Immanuel Church on the Hill, Alexandria, Virginia
- Korean Methodist Church, McLean, Virginia
- King of Kings Lutheran Church, Seaneck Tidi, New York
- Lord of Life ELCA, Fairfax County, VA
- Mt. Pleasant Church, Chantilly, VA
- Mt. Calvary Baptist Church, Fairfax, Virginia
- Mt. Pleasant Baptist Church, Fairfax, Virginia
- National Evangelical Free Church, Fairfax, Virginia
- New Life Church, Franklin, Virginia
- Oxon Hill United Methodist Church, Oxon Hill, Maryland
- Our Savior’s Way Lutheran Church, Ashburn, Virginia
- Parkwood Baptist Church, Springfield, VA
- Prince of Peace Lutheran Church, Springfield, VA
- Prince of Peace United Methodist Church, Manassas, VA
- Providence Baptist Church, Leesburg, VA
- St. Andrews By the Bay, Annapolis, Maryland
- St. Louis Friary, Washington, DC
- St. John’s Episcopal Church, Fairfax, VA
- St. Mark’s Episcopal Church, Laurel, Maryland
- St. Mary of Sorrow’s Rectory, Fairfax, Virginia
- St. Timothy’s Church Library, Chantilly, Virginia
- St. David’s Church, Ashburn, Virginia
- St. Michael’s Church, Annandale, Virginia
- St. Mathew’s Parish Hall, Queens Chapel, Maryland
- St. Philips Episcopal Church, Laurel, MD
- Temple Sinai, Washington DC
- Third Street Church of God, Washington, DC
- Trinity Presbyterian Church, Herndon, Virginia
- Unitarian Universalist Church, Silver Spring, Maryland
- Virginia Theological Seminary, Alexandria, Virginia
- Westminster Presbyterian Church, Alexandria, Virginia
- Grace Covenant Church
- Harvester Presbyterian Church
- Calvary Gospel Church
- Our Saviors Way Lutheran Church, Administration addition
- Kirkwood Presbyterian Church
- Shepherd Gate Church
- Rising Hope United Methodist Church
- St. John United Methodist Church
- Kemp Mill Synagogue
- Geneva Presbyterian Church
Restaurants and Dining Facilities
Restaurants and Dining Facilities
PROJECT DESCRIPTION
- Holiday Inn/Alexandria, Virginia: Renovation of existing lobby, restaurant and mechanical system.
- Silver Diner/Bailey’s Crossroads, Virginia: Renovation of existing restaurant with large commercial kitchen.
- Silver Diner/Fair Lakes, Virginia: New restaurant with large commercial kitchen.
- Silver Diner/Tyson’s Corners, Virginia: Renovation of existing restaurant with large commercial kitchen.
- Silver Diner/Towson, Maryland: Construction of 200-seat restaurant and bar with large commercial kitchen.
- Cafe Dallal/Washington, DC: Renovation of existing space for new Ethiopian Restaurant.
- Capitol Grille, Washington, DC: Renovation of existing building for new luxury Restaurant.
- Domino Pizza, various locations: Renovation of existing buildings for new Domino Pizza shops.
- Ecco Restaurant/Alexandria, Virginia: Renovation of existing restaurant and kitchen.
- Flamingo Restaurant, Fairfax, Virginia: Renovation of existing restaurant.
- Gaslight Restaurant/Alexandria, Virginia: Renovation of three-story restaurant in historic District of Alexandria.
- Harbor Grill/Norfolk, Virginia: New restaurant with large seating capacity and commercial kitchen.
- Jerry’s Subs/Leesburg, Virginia: New restaurant with large commercial kitchen.
- Liberty Restaurant/Fairfax, Virginia: New restaurant and grocery store.
- Marvelous Market/Washington, DC: Renovation of existing three-story building for bakery, sandwich shop, sales counter and offices.
- McDonald’s Restaurant/Multiple Maryland and Virginia Locations: Renovation of existing facilities and addition of enclosed play areas.
- Oliver Saloon Restaurant/Laurel, Maryland: Renovation and addition to existing restaurant and conference facility with new kitchen.
- El Parasio Restaurant/Virginia: New restaurant with large commercial kitchen.
- Starbucks/Burke, Virginia: New restaurant with large commercial kitchen.
- Majestic Café/Alexandria, Virginia: New restaurant with a large commercial kitchen.
- Metro Park Deli/Virginia: New restaurant with large commercial kitchen.
- Gourmet Pica Deli/Virginia: New restaurant with large commercial kitchen.
Single, Multi-Family Residential and Dormitories
Assisted Living – Residential
PROJECT DESCRIPTION
- Mondloch Assisted Living Facility/Alexandria, Virginia: Renovation and addition to Fairfax County’s facility having several bedrooms, fully accessible (ADA) baths, large commercial kitchen, and laundry facility. Designed sprinkler system, fire alarm system and modified MEP systems.
- Casey House (Hospice)/Potomac, Maryland: Prepared construction documents for this 12,000 sq. ft. facility-containing suites, meeting rooms, kitchen, dining room, offices and fully accessible (ADA) toilets and lockers
- Mary’s House/Assisted Living Facility, Rockville, Maryland: Preparation of construction documents for the renovation of assisted living facility
- Marion House/Assisted Living Facility, Olney, Maryland: Renovation of Marion House i.e. existing 3 story monastery/spiritual center into + 40 units elderly housing facility for assisted living. (Approximately 33,000 sq. ft.)
- Sunrise Assisted Living Facilities (Various Locations)
- Halfway House for Women, Montgomery County Government, Maryland
- Child Care Facilities (Various Locations)
Dormitories – Residential
PROJECT DESCRIPTION
- New Dormitory, St. Mary’s College, St. Mary’s City, Maryland
- Renovation and Addition to Somers Hall Dormitory, George Washington University, Washington DC
- New Dormitory, Patrick Henry College/ Purcellville, Virginia
- Renovation and addition to six dormitories, Bowling Brook Preparatory/ Keymar, Maryland
Multi-Family Residential
PROJECT DESCRIPTION
- 2514 41st Street, SE, Washington, DC
- 3500 13th Street, NW, Washington, DC
- 218 4th Street, SE, Washington, DC
- 1822 New Hampshire Ave., Washington, DC
- 3935 S Street, SE, Washington, DC
- 3314 Mt. Pleasant Road, Washington, DC
- 2401 15th Street, NW, Washington, DC
- 6645 Georgia Ave, NW, Washington, DC
- 105 6th Street, SE, Washington, DC
- 1363 K Street, SE, Washington, DC
- Bristol Town Apartments, Landover, MD
- Parkside East Apartments, Silver Spring, MD
- Colonies of Arlington, Arlington, VA
- Heritage Crossing, Baltimore, MD
- Yardley Hill Townhouse, Prince Frederick, MD
Single-Family Residential
PROJECT DESCRIPTION
- Quine Residence/Washington, DC
- Kapani Residence/McLean, Virginia
- Chapper Residence/Washington, DC
- Miller Residence/Washington, DC
- Boren Residence/Washington, DC 123 D Street/Washington, DC
- Eig Residence/Bethesda, Maryland
- Gage Residence/Silver Spring, Maryland
- Russell Residence/Washington, DC
- Sherber Residence/McLean, Virginia
- Smith Residence/Bethesda, Maryland
- Taylor Residence/Washington, DC 18 Third Street/Washington, DC
- Peskowitz Residence/Washington DC 1325 R Street N.W./Washington DC
- Gallo Residence/Alexandria VA
- Renovation of Khan’s Residence/Alexandria VA
- Renovation of Kaminkas Residence, 2428 Chain Bridge Rd., Washington DC
- New Residence @ 4615 Dexter Street, NW, Washington DC
- Renovation of Gomer Residence, Washington DC
- 22 Stanmore Court, Potomac, Maryland
- Lupa’s House, 2730 Chain Bridge Road, Washington DC
- Jackson Residence, 4235 Jennifer Street, Washington DC
- Djabbarzadeh Residence, 2738 Chain Bridge Road, Washington DC
- Armstrong Residence, Alexandria, Virginia
Sustainable Green Design
Sustainable Green Design
PROJECT DESCRIPTION
- Monarc Construction Headquarters Building – Platinum Certificate and Net Zero Energy, Falls Church, VA
- Engine Co. #28, Washington DC – Sustainable “Green” Design Goals – Achieved Silver level of Leadership in Energy and Environmental Design (LEED) rating
- Engine Co. #29, Washington DC – Sustainable “Green” Design Goals – Achieved Silver level of Leadership in Energy and Environmental Design (LEED) rating
- Energy Star Certification and Replacement of Cooling Tower 1593-1595 Spring Hill Road, Vienna, VA 22182
- International Association of Machinists & Aerospace Workers, Washington DC– Sustainable “Green” Design Goals – Achieved Silver level of Leadership in Energy and Environmental Design (LEED) rating
- Emergency Service Center/ Fire Station, Fort Belvoir, Virginia, Certification: Silver, LEED Credits Contributed: 16




