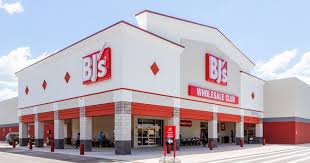BJ’s Warehouse Club
When a big box retailer is looking to create a store in an older established area, it’s time to get creative. Our client Work Shop development was located a 1950 industrial building in east Baltimore. It was 139,000 sf and BJ’s wanted 89,000 sf. The existing “front” was on the opposite end of the building from the land available to create the required car parking. We reversed the building removing 40’ of the old office section and 40,000 sf off the opposite end.
New architectural façade treatment produced the desired appearance for both BJ’s and the city. The interior was renovated to accept the refrigeration, freezer and cooking requirements of BJ’s. The 60-year-old floor was in good shape but not suitable to be diamond polished so after saw cutting for the required piping the entire space way overlaid with a new concrete topping. By renovating rather than scrapping the site and starting over the site redevelopment, challenges were minimized and the new store was delivered in time to be ready for the Christmas season.
We worked closely with city plan reviewers and a permit expeditor to break the permitting up in sections that allowed the General Contractor to get an early start on demolition and some of the interior work.
- Adaptive Reuse
- Renovation

