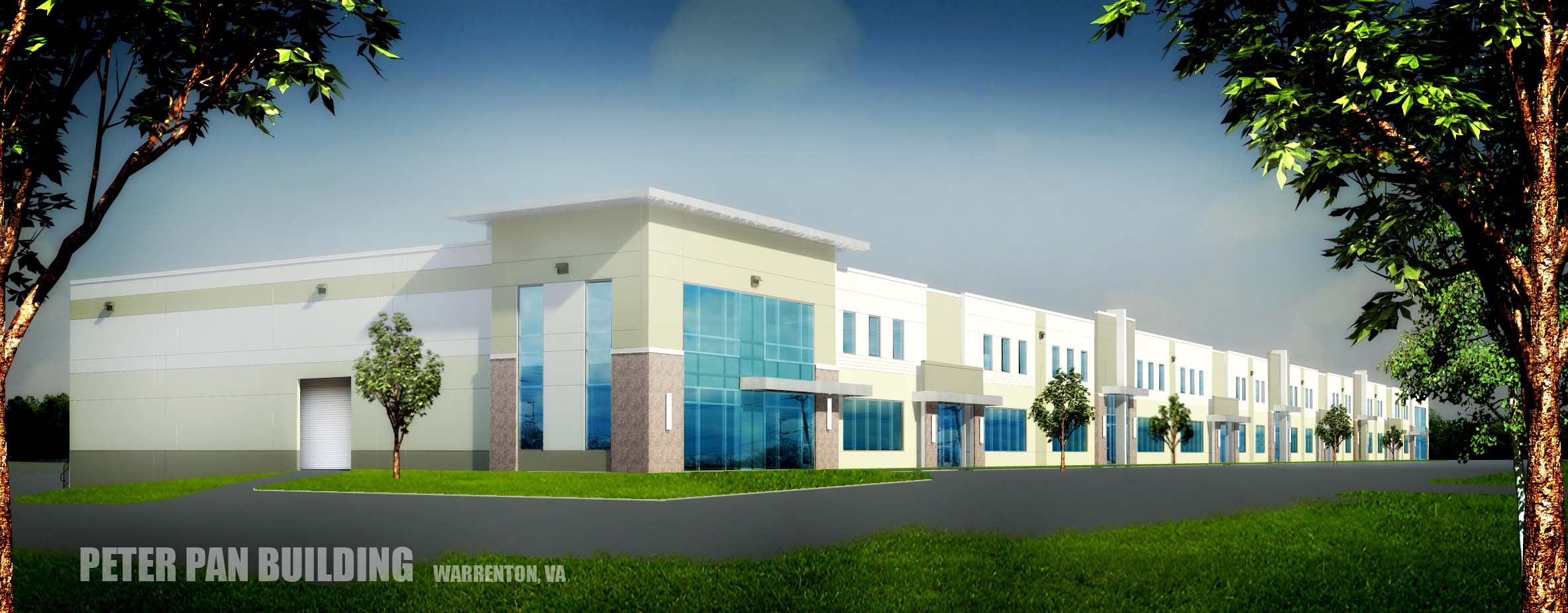Peter Pan
We were asked to team up with Zumot Development for a third new building in the Vint Hill development in Warrenton, VA. This is the first of two buildings proposed on the 10-acre parcel. It has significant frontage on Kennedy Road one of the original entrance roadways into the park. Building one with 60,000 sf maximizes the amount of building facing the street. Phase two will be similar in appearance and 40,000 sf.
The concrete tilt-up construction includes shadow panels and second floor glass. The shadow panels and window rhythms, visually break-up the length of the building. Incorporating a stone veneer wainscot base to continue with the signature feature of the other Zumot and us, projects in this business park. This enhancement to the building is helpful in securing approval from the Vint Hill Conservancy. A 24 ft. clear height will allow mezzanine to be constructed in the buildings. The design will allow tenants from 3,300 sf and larger.This building has a long length to the depth ratio, The solution selected is incorporate a shear wall in the center of the building to solve for wind and seismic loading. This option was selected after the design team analyzed the cost delta between moment fames and the shear wall option.
- Tilt-Up


